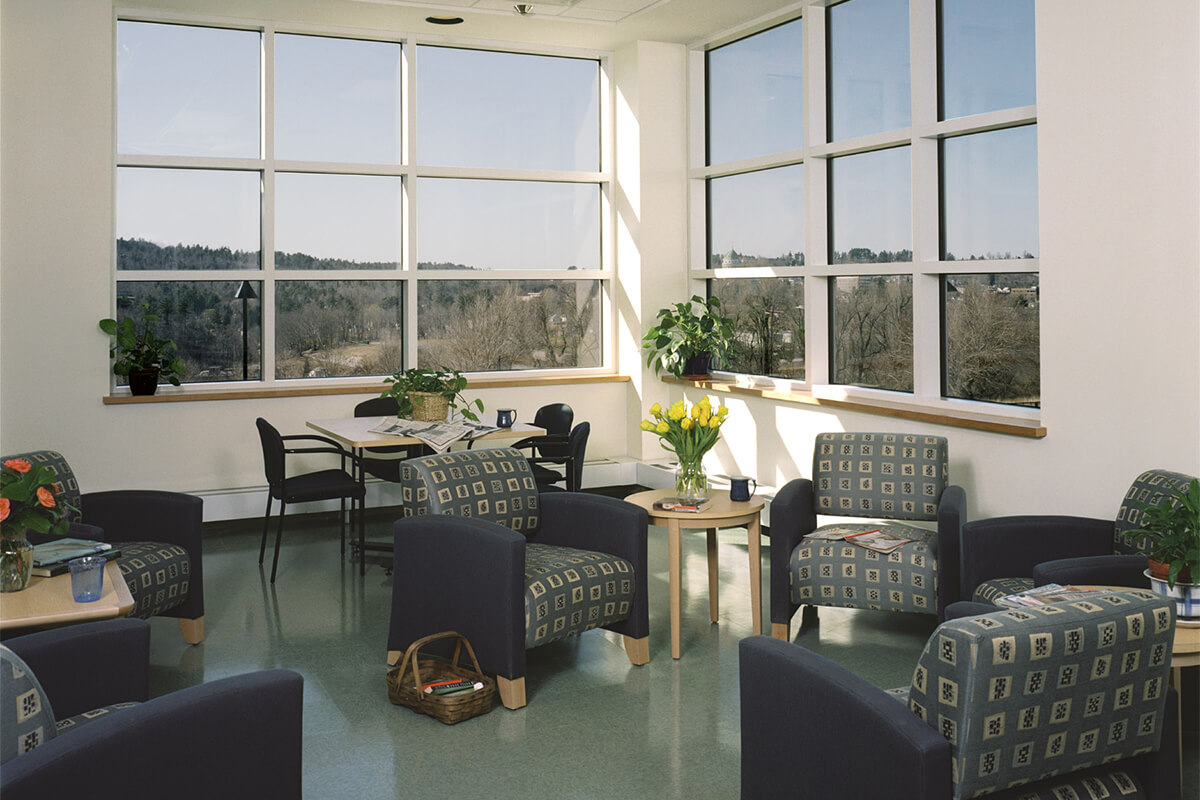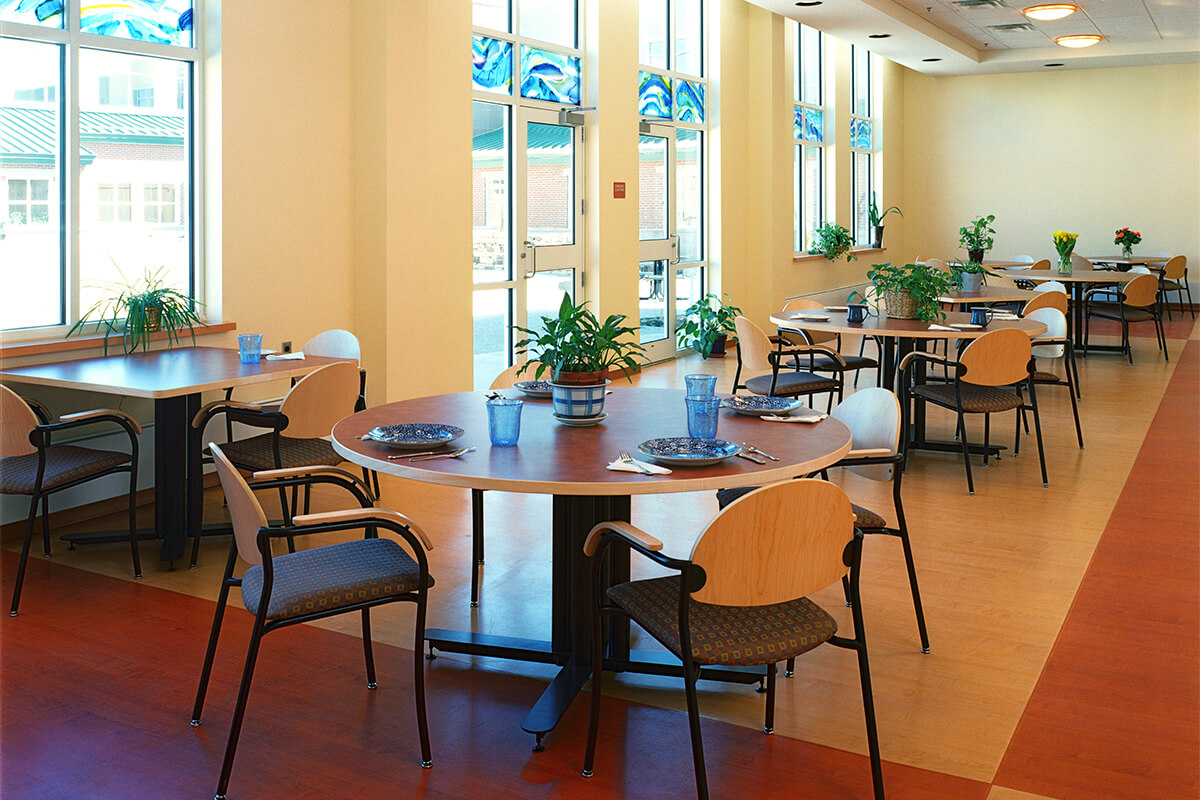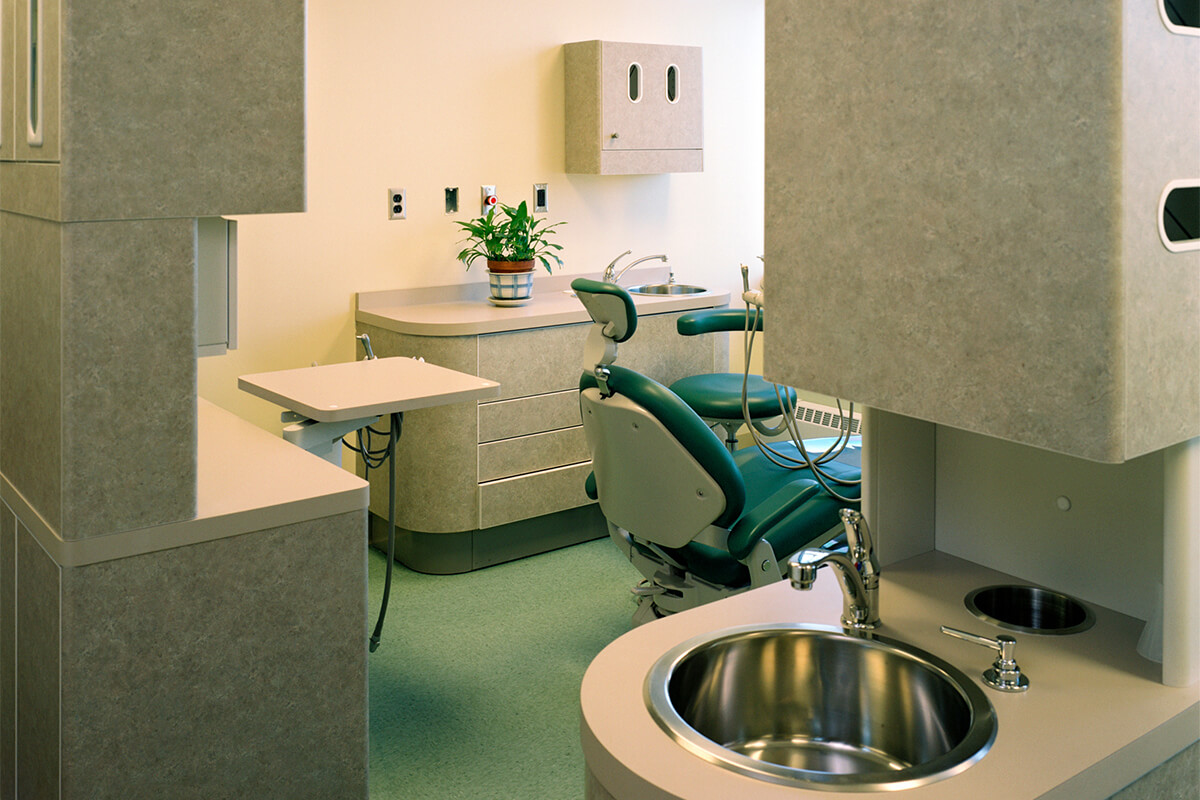Location
Augusta, ME
Client
Riverview Psychiatric Center
The Details
Riverview Psychiatric Center replaced one of the nation’s oldest continuously occupied psychiatric hospitals with a new 125,000 sf state-of-the-art treatment center.
To avoid developing an intimidating institutional setting, major components were broken into a series of smaller scaled, connected buildings. Feature spaces include a treatment mall where patients can attend art classes, visit a hair salon, learn on computers or work in a greenhouse. Thoughtful orientation and creative site planning allow for numerous open, yet secure courtyards where patients have easy access to discreet, yet well-supervised gardens.








